Single Residential
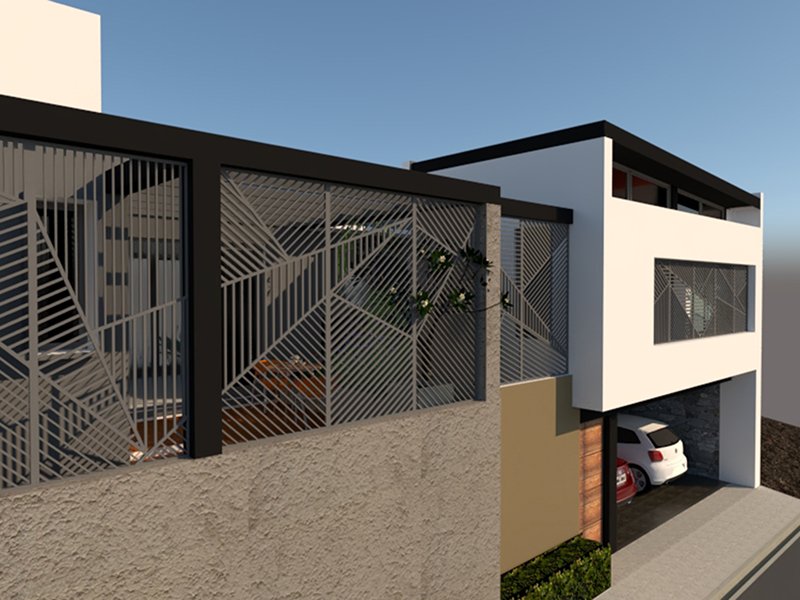
PARAMETRIC HOUSE
A small block residence for two mathematicians. Work in progress. See more..
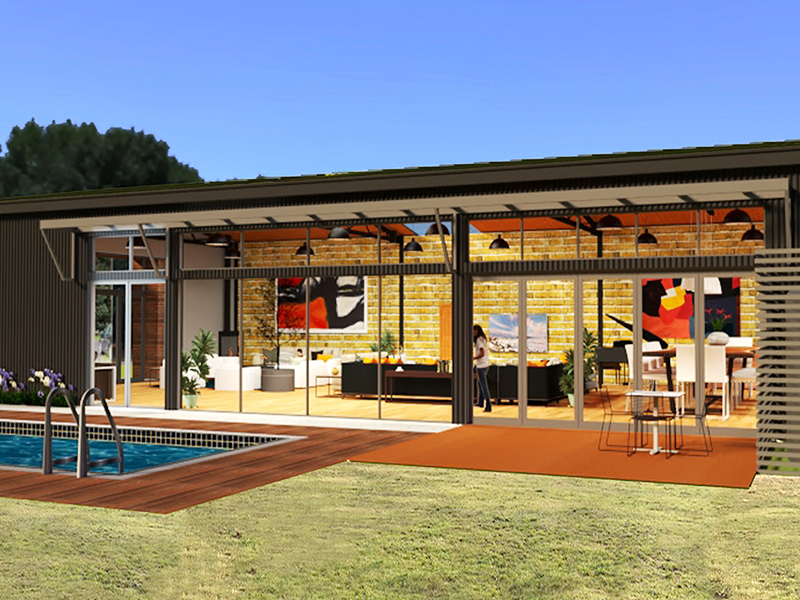
FARM SHED CONVERSION
From storage shed to luxurious open plan living space 150Km from Melbourne. (Work in progress). See more...
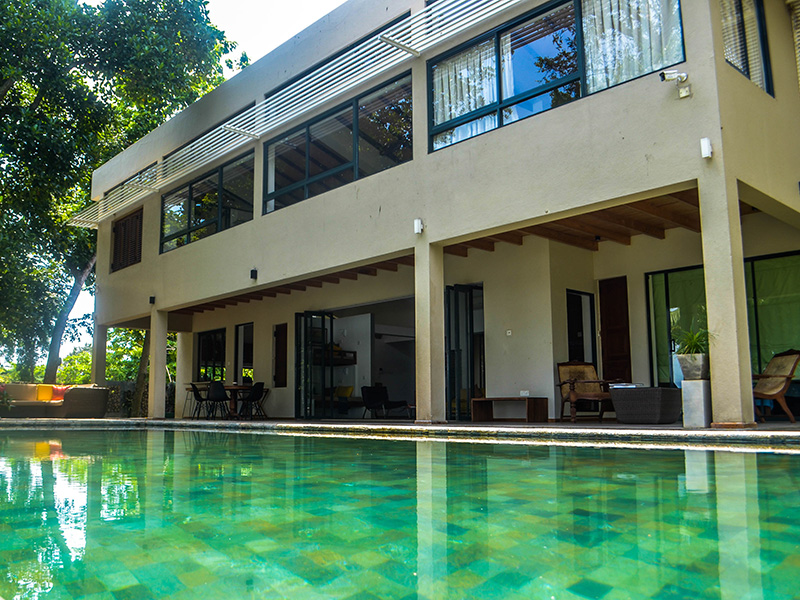
RIVERFRONT HOUSE
A vista responsive, fluid, contemporary private residence. See more..
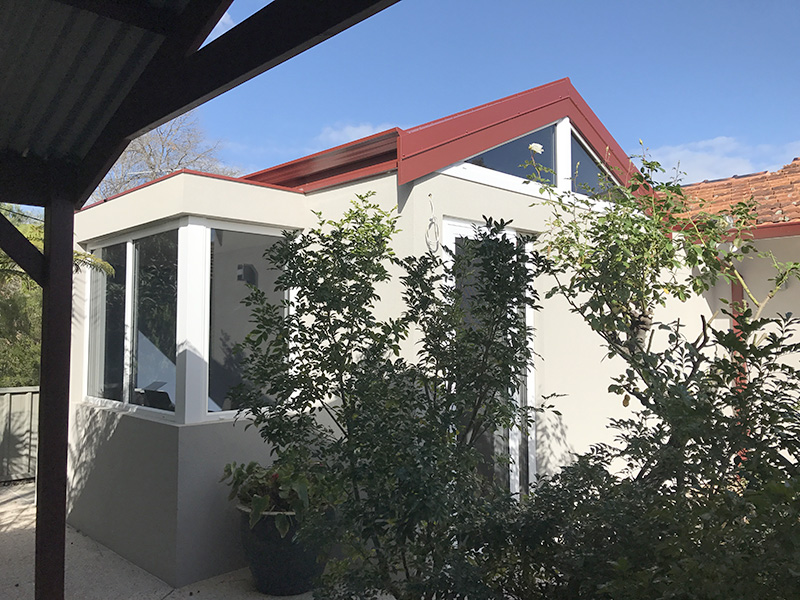
HAWFORD WAY EXTENSIONS
Strategic positioning of additions, seamlessly integrated to core house. See more...
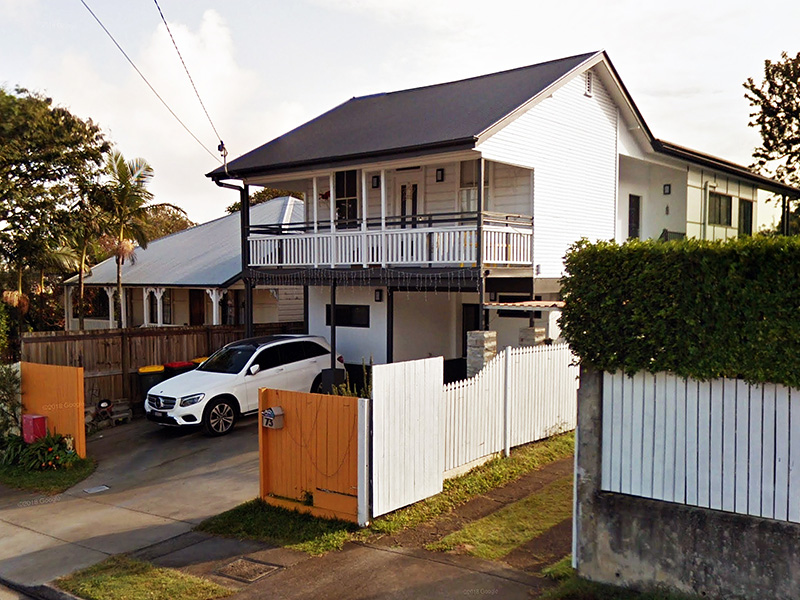
ANNERLEY – SMALL LOT RENOVATION
Heritage zone development.
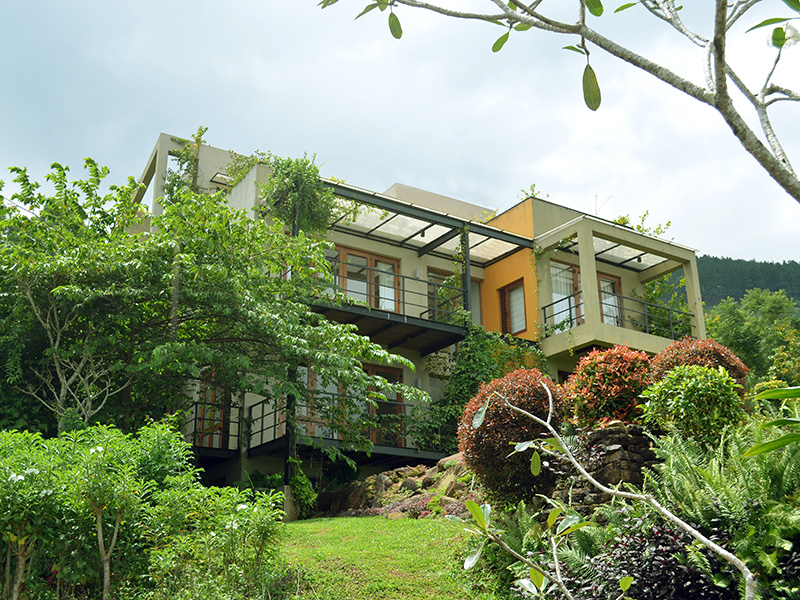
CUBE HOUSE
Interlaced architecture and landscape. Split levels and vista. Steel, timber, glass and concrete in an undulating terrain. See more...
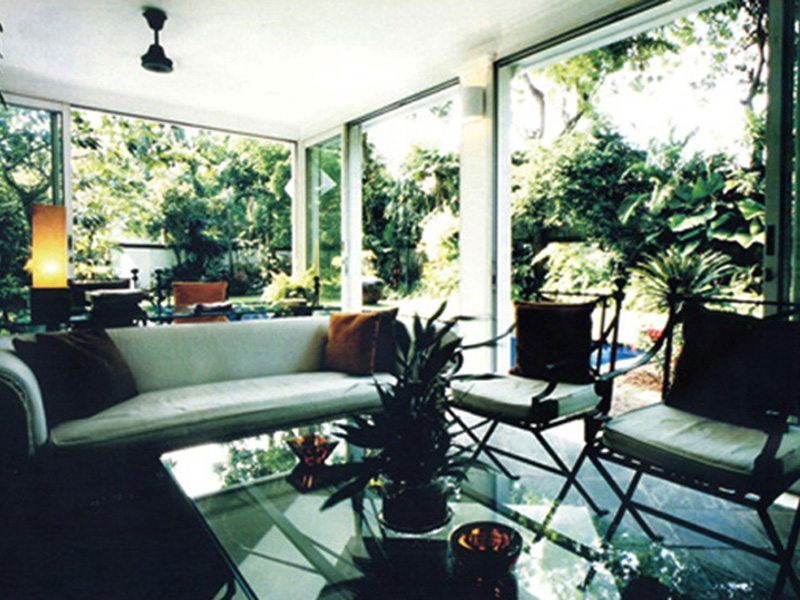
WARD PLACE LOUNGE
Principal architects: PCIR Chartered Architects, Colombo
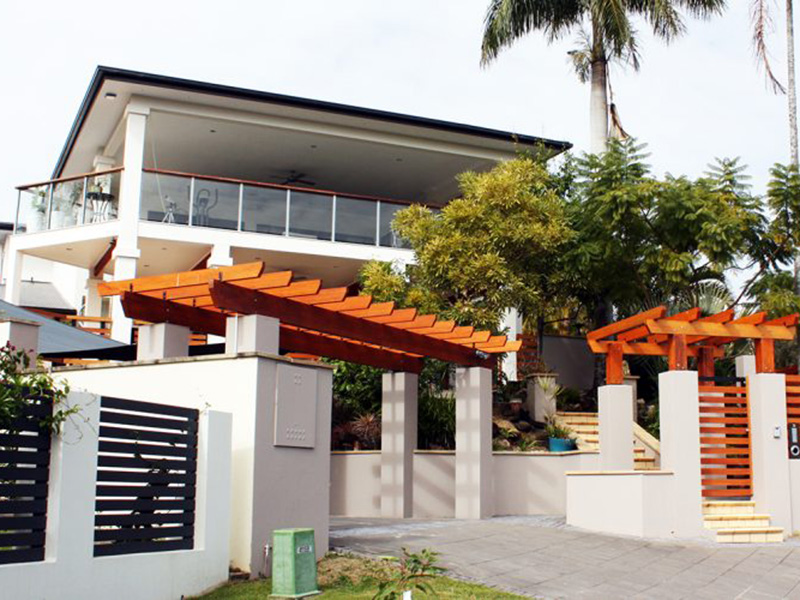
ROBERTSON HOUSE
Collaborative project with VMN Design Architects, Brisbane.
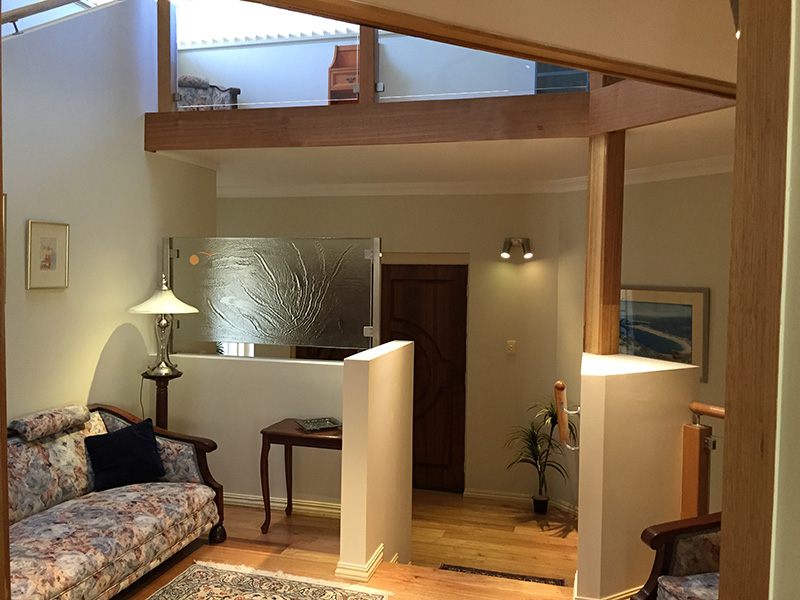
CLEMENT DRIVE RENOVATIONS
Creating an inclusive “nucleus” as opposed to an exclusive “fish bowl”.
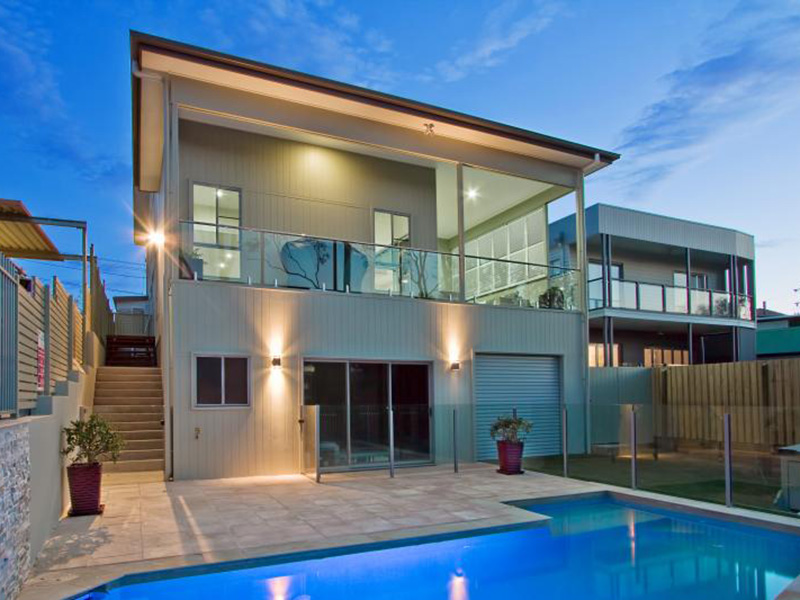
Collaborative project with VMN Design Architects, Brisbane.
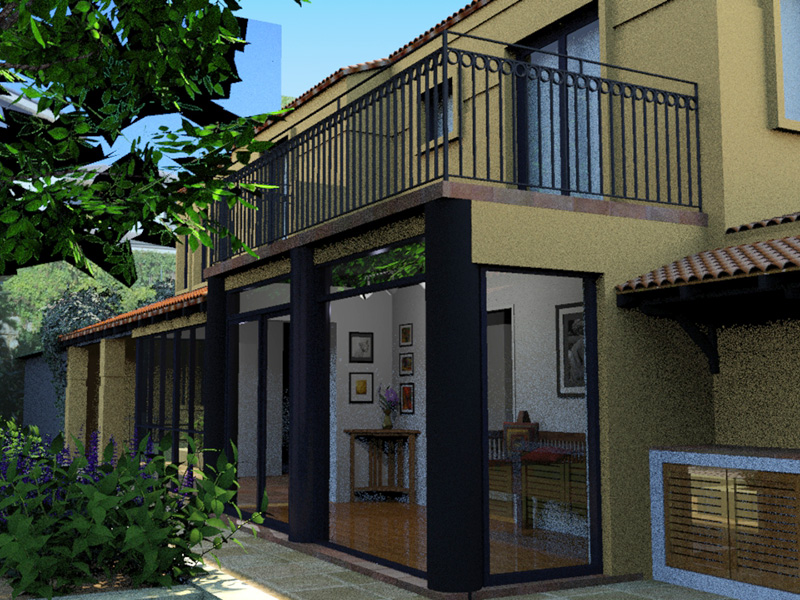
MOSMAN PARK EXTENSIONS
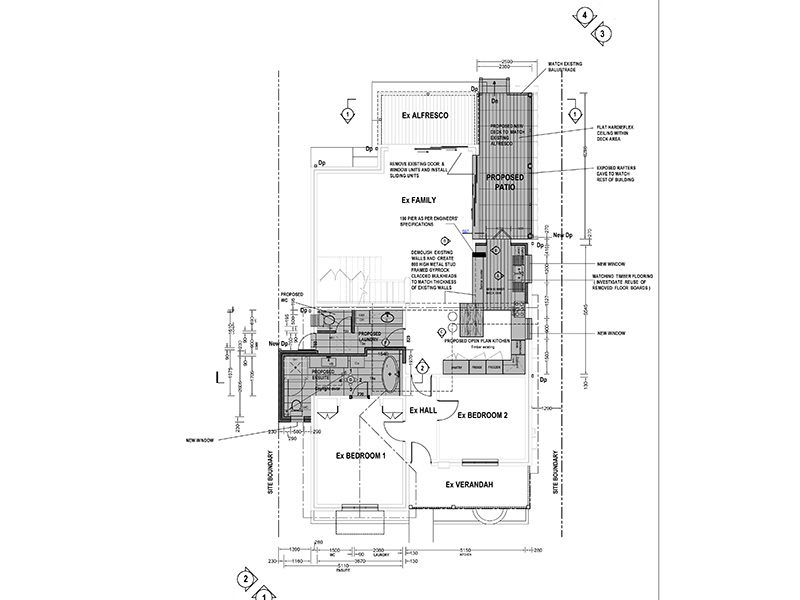
Internal renovations to a 1930s Federation type house in North Perth. Work in progress.
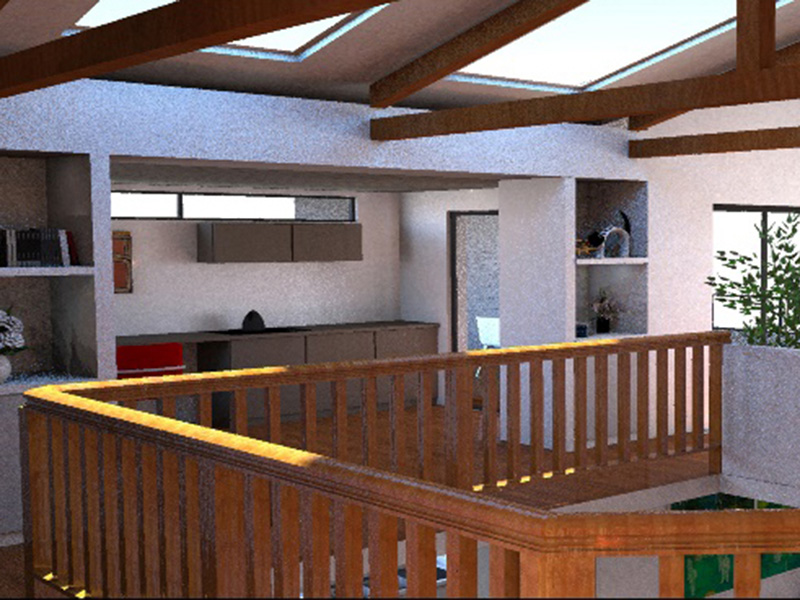
NYANDI COURT – PROPOSED UPPER LEVEL CONCEPT
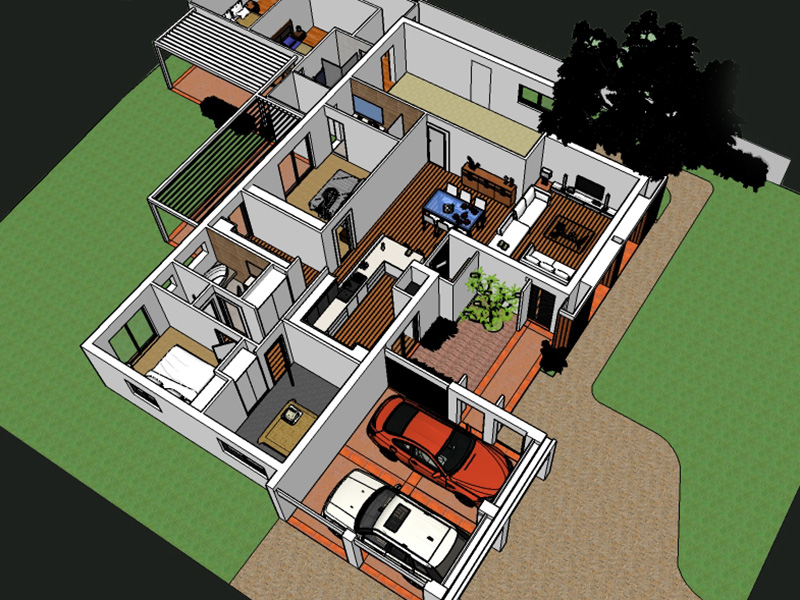
MARSH WAY CONVERSIONS
Creating 2 units from 1. ESD principals employed, with permeable paving, recycled timber cladding, north light oriented skylights, adjustable pergola blades, double glazing, heat reflecting metal roof cladding. Work in progress.
